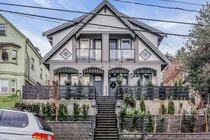2301 719 Princess Street, New Westminster Listing #: R2822862
$1,099,000
2 Beds
2 Baths
1,524 Sqft
1997 Built
$750.00 mnt. fees
Rarely comes available in the desirable Stirling Place. 2 bedroom 2 bath plus den Sub-Penthouse, 1500 sqft corner unit with astounding views to Vancouver island, Vancouver, sea to sky mountains and Fraser river from 2 Large Decks off livingroom and Primary bedroom (526 sqft of Deck space). Floor to ceiling windows. Only 2 units on the floor. Large livingroom, sep dining room. 98% walking score to all amenities, shopping, restaurants, transit,. yet a quiet location. Well maintained building has a gym, library, full workshop, 2 parking, car wash station, new EV charging stations, and a storage locker up one floor. Building has new roof. Great location, building, sqft and views. Bring your ideas to make it your own! One of the best views in all of New West.
Taxes (2022): $3,422.26
Amenities
- Club House
- Exercise Centre
- Garden
- In Suite Laundry
- Storage
- Wheelchair Access
Features
- ClthWsh
- Dryr
- Frdg
- Stve
- DW
- Drapes
- Window Coverings
- Smoke Alarm
- Sprinkler - Fire
Site Influences
- Central Location
- Recreation Nearby
- Shopping Nearby
Similar Listings

Listed By: RE/MAX Treeland Realty
Disclaimer: The data relating to real estate on this web site comes in part from the MLS Reciprocity program of the Real Estate Board of Greater Vancouver or the Fraser Valley Real Estate Board. Real estate listings held by participating real estate firms are marked with the MLS Reciprocity logo and detailed information about the listing includes the name of the listing agent. This representation is based in whole or part on data generated by the Real Estate Board of Greater Vancouver or the Fraser Valley Real Estate Board which assumes no responsibility for its accuracy. The materials contained on this page may not be reproduced without the express written consent of the Real Estate Board of Greater Vancouver or the Fraser Valley Real Estate Board.















































